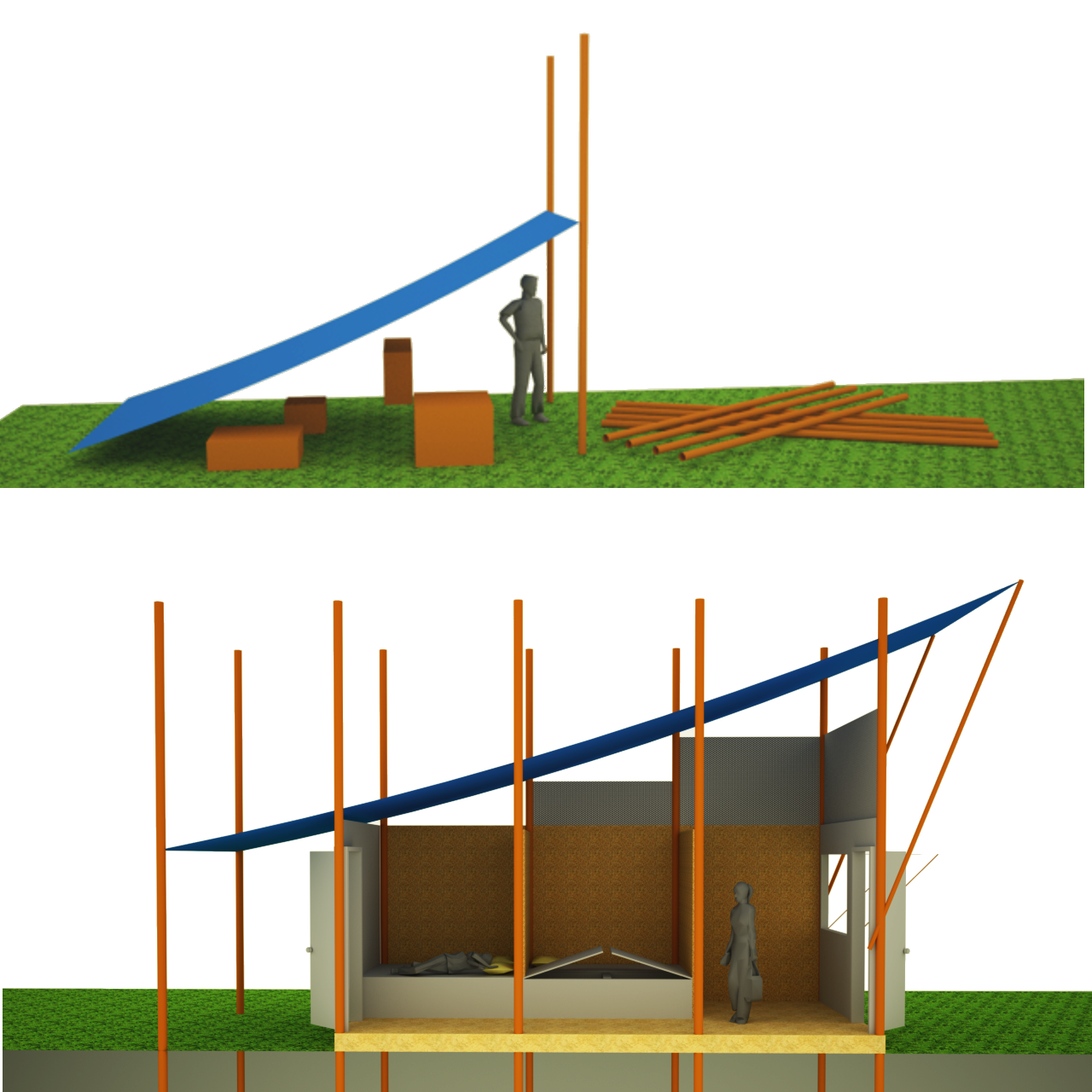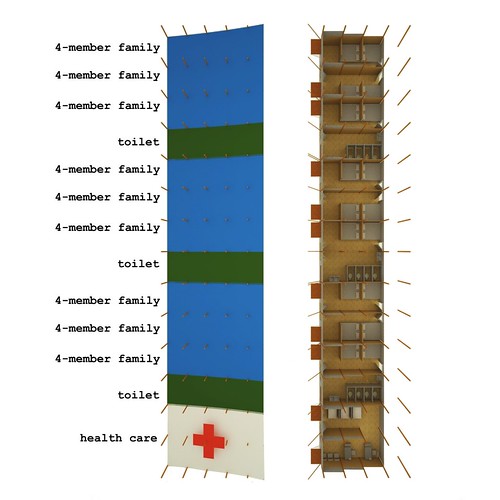Emergency Shelters: In Transition
Construction: immediate shelter to transition housing
A mini project JY and I embarked on. Proposed Emergnecy Shelter for disaster stricken areas in Indonesia.

The design starts as a simple tent and later transforms to a temporary structure that is able to house more people with better facilities. Each shelter can house a 4 member family and can be divided into three areas. The living room, the sleeping quarters and an outdoor kitchen at the back. The raised sleeping platform also doubles up as a private storage compartment.
The construction of the house is then undertaken by the family and their neighbors, aiding in the rebuilding of the community. The single units then combine to form two rows of housing units that face each other, with a sheltered communal space between. The sloped roofs on both sides are angled perpendicularly to the northeast and southwest monsoons respectively to protect them from the strong winds and heavy rains.
Lightweight construction materials such as bamboo and stretched canvas allow for fast deployment. Bamboo is a common material and is a rapidly renewable resource in the region that can replace itself after 5 years. Furthermore its high resistance to rotting and physical damage makes it an ideal material for the structure.

Eventually, all the families would relocate to more permanent housing nearby. The structure will then be converted to a public building such as a school or hospital. The design recognizes the needs of the community at various stages of rebuilding and so addresses this by creating a structure that adapts to the changing requirements.
A mini project JY and I embarked on. Proposed Emergnecy Shelter for disaster stricken areas in Indonesia.

The design starts as a simple tent and later transforms to a temporary structure that is able to house more people with better facilities. Each shelter can house a 4 member family and can be divided into three areas. The living room, the sleeping quarters and an outdoor kitchen at the back. The raised sleeping platform also doubles up as a private storage compartment.
The construction of the house is then undertaken by the family and their neighbors, aiding in the rebuilding of the community. The single units then combine to form two rows of housing units that face each other, with a sheltered communal space between. The sloped roofs on both sides are angled perpendicularly to the northeast and southwest monsoons respectively to protect them from the strong winds and heavy rains.
Lightweight construction materials such as bamboo and stretched canvas allow for fast deployment. Bamboo is a common material and is a rapidly renewable resource in the region that can replace itself after 5 years. Furthermore its high resistance to rotting and physical damage makes it an ideal material for the structure.

Eventually, all the families would relocate to more permanent housing nearby. The structure will then be converted to a public building such as a school or hospital. The design recognizes the needs of the community at various stages of rebuilding and so addresses this by creating a structure that adapts to the changing requirements.
Labels: architecture






1 Comments:
I like the way it is expandable, almost like those Malay or "vernacular" houses, plus some elements of the Istana pavilion haha.
It will be great to see how it is constructed.
Hope you guys win!!!!
Post a Comment
<< Home